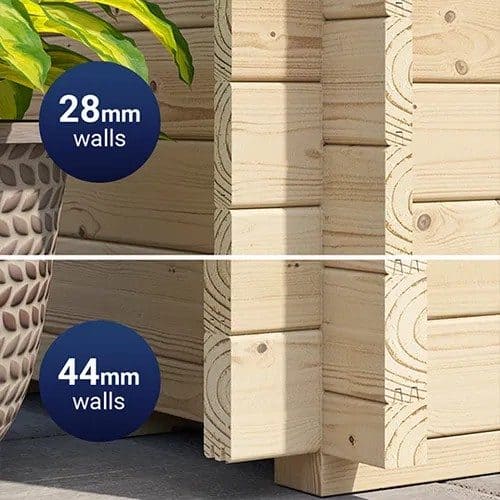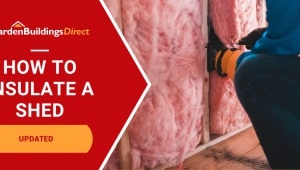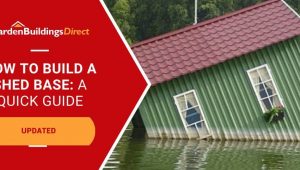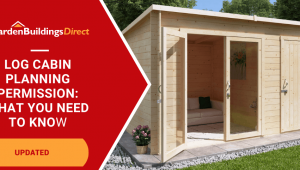Jump to:
If you’re looking to buy a log cabin for your garden, you might have seen them offered with wall thicknesses such as 19mm, 28mm or 44mm, sometimes with the option to upgrade from one thickness to another. But what difference does a thickness upgrade make, and is it worth it? As log cabin experts, here’s our take.
Log Cabin Timber Explained
Log cabins are constructed of individual log boards which interlock at the corners. When you purchase a log cabin kit, the parts arrive at your property to be installed by yourself, and you will be placing each of the logs individually. This is distinctly different from other kinds of garden buildings, such as a summer house, where the walls are often erected from pre-assembled panels.
Log cabins are also a lot heavier than other kinds of wooden garden buildings, in large part due to the increased thickness of the wood.
Panel-based buildings are often still made from boards which are slotted edge-to-edge with tongue and groove cladding. The wood is manufactured with a thin ‘tongue’ that slots into a groove on the piece next to it to ensure a snug fit.

(Image Credit: Wikimedia Commons)
Commercially sold log cabins also utilise tongue and groove fittings for the logs. So instead of just having flat edges resting against each other, you have a barrier against water seeping through any gaps.
Logs that are 19mm and 28mm thick are usually equipped with only one tongue and one groove to fit together. However, 44mm logs are generally ‘double notched’, where they have two tongues and two grooves on a single edge.

As you can see from the image above, the thicker timber has a more secure fitting. Not only does this create a sturdier wall where the boards have an easier time staying oriented perfectly upright, but the added tongue also means that rain water will have an even harder time getting through after a torrential downpour or a windstorm. In fact, if you were to blast your cabin with a high-pressure hose right where the logs meet, the double notch would be a significantly greater barrier against any water snaking its way over the tongues to the inside.
Is a 44mm log cabin worth it?
44mm log cabins are among the thickest on the market. Imagine four centimetres between your thumb and finger – it’s pretty thick for a plank of wood. As mentioned above, these thicker cabins benefit from the double-notched fitting, which makes them hardier against storms. But there is also the fact that thicker walls do, in fact, mean you have a more insulated building. This means it will stay warm for more of the year. We estimate that in most locations, a 44mm log cabin will provide comfort for upwards of 9 months of the year, depending on the weather. The only warmer options available are insulated buildings.
There are other factors to how warm the building stays, of course. If you are someone who cares about insulation in your garden rooms, then you will also want to think about double glazing on the doors and windows, possibly even opting for uPVC. And there are also upgrades on the thickness of the floor and roof that will make a difference. The thickness of the walls can only do so much if you have heat losses through the other parts of the building.
And this is where the costs start to mount up. Upgrading from 28mm to 44mm can already add between £200 and £500 to the cost. Standard double glazing in wood-framed windows will be another £150 or so on top of this. So, choosing 44mm timber already takes your budget higher, and then you might need to take it higher still if warmth is your goal.
44mm is definitely the best choice for getting more out of your log cabin throughout the year. It is the best choice for a use on cold evenings in the autumn, when you might want to use it as a gaming room, a study, or a garden bar.
Do you need to insulate a 44mm log cabin?
Adding extra insulation to your log cabin is an option, but it only becomes necessary if you want to guarantee complete year-round comfort with minimal added heating required. However, there are a few reasons not to insulate:
- Taking on this extra building work counts as a modification which can’t be covered by manufacturer’s guarantee.
- Insulating your log cabin walls consists of adding insulation foam or other filler inside the cabin, then covering it with boards before decorating. A downside of this is that it decreases your total remaining internal space. Let’s say you have up to 10cm of insulation padding on 4 sides: that’s 40cm of total lost space.
- You might also want to add insulation under the floor and under the ceiling (lowering total ceiling height) which is more complicated work.
- There are perfectly good pre-insulated cabins you can use instead.
Is 28mm a good log cabin thickness?
Nicely in the middle, 28mm log cabins have a medium thickness of timber. These rooms stay warm for 6-9 months of the year, making them a great choice for garden gyms, dance studios, and family activity rooms.
If you are looking at a log cabin that offers both 19mm and 28mm options, the upgrade to 28mm will typically add £200-£300 to the cost.
Are 19mm log cabins any good?
19mm log cabins have the thinnest walls, but that doesn’t mean they aren’t worthwhile. Perfect for those looking for a cheap log cabin, these cabins still provide a comforting relaxation space for the whole family during the warmer half of the year. The timber isn’t as insulating as its 28mm or 44mm counterparts, but it will still be a beautiful private space to inhabit. These cabins allow you to enjoy your garden when the summer rain is lashing down and when the wind is howling.
Still warmer than the thinner 11mm or 15mm tongue and groove garden buildings, 19mm cabins provide you with a great log cabin summer house.
This video also provides a comparison between the different timber thicknesses, as well as a look at how the logs come together:
Buy a Log Cabin
Hopefully this has given you an idea of what thickness of log cabin you will require. The choice ultimately comes down to your budget, the way you plan to use the building, and how often. For more guidance, check out our log cabin buying guide.
Shop Log Cabins









