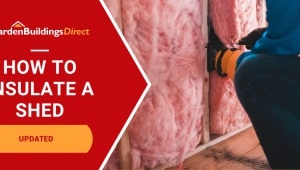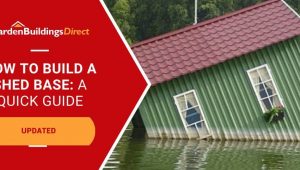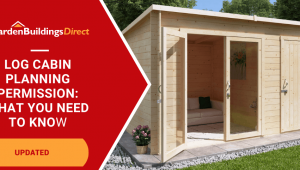Jump to:
Concrete is among the best options available for a log cabin base. As an incredibly strong material, it provides a firm footing for the structure to sit on. Generally, it could take you only three steps to build one. Prepare the following materials listed below, and you can get started:
- Spade: For excavating the ground for the foundation of the log cabin.
- Sand: To be used as a bedding material or mixed with cement to create concrete.
- Cement: To be mixed with water and aggregate (such as sand and gravel) to make concrete.
- Blocks: May be used as part of the foundation or support structure for the log cabin base.
- String line: To establish a level foundation.
- Level: To ensure that concrete slabs are flat and even.
Step 1: Mark out the area
Mark out the area where your log cabin will sit, depending on the size of the bases needed. Allow for extra space beyond the dimensions required by at least 20cm (about 8 inches). Dig out using a spade to a depth of about 4 to 6 inches (approx. 15cm) down so the base will sit flush with your existing ground.
The additional allowance means a wider foundation = even weight distribution of the structure. Plus, it acts as a buffer zone that enables future adjustments without compromise.
If your log cabin base size is 4m x 4m, adding an extra 20cm to each side would result in a total base size of 4.4m x 4.4m. For 10 ft x 8 ft, it would be 10.7ft x 8.7 ft.
Step 2: Set up the wooden formwork
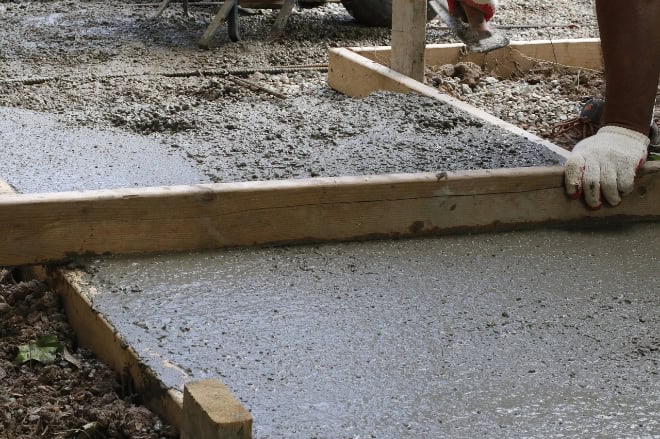
Assemble a square wooden framework along the perimeter of the excavated space. Secure each beam with screws to make a secure frame, ensuring all corners sit square. This wooden frame will provide the support system needed for the concrete. Using a level can help ensure the surface is positioned horizontally.
Following this, evenly distribute coarse sand or gravel within the framed area. Make it as level and compact as possible so that laying the concrete on top will be a lot easier. Use a string line to ensure the frame is set up in a straight line and square.
Step 3: Mix and pour the concrete
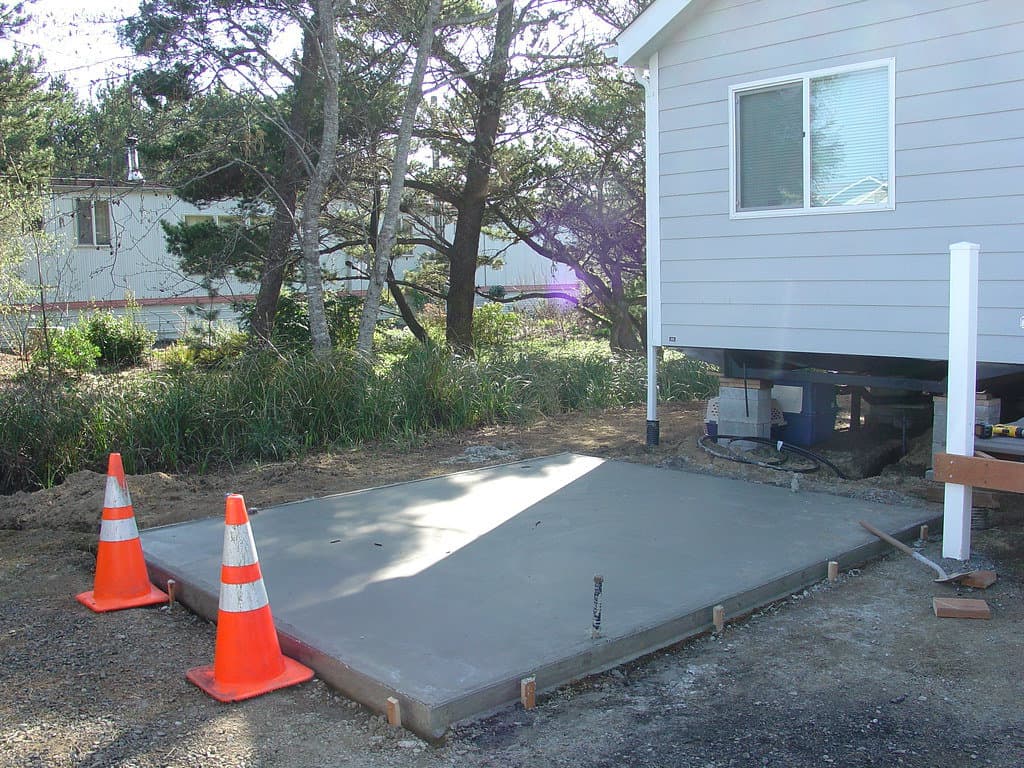
Mix four parts of cement with one part of another material, such as sand or gravel. This mixture ratio guarantees the concrete will achieve the desired hardiness.
Once the mix is prepared, pour it into the wooden frame and level it out. Concrete blocks may be used to create barriers to contain the concrete as it is poured. However, the beams should be enough to hold the wet mix in place while it sets.
Allow at least a week for the concrete to fully dry before installing your cabin retreat on top of it. Voila! The result will be a flat and stable base for your garden building.
We hope this quick guide proves useful if you choose to build the log cabin base yourself. Should you have any further questions, please don’t hesitate to contact us at 01909 768840.
Up next on your reading list: How To Build A Log Cabin





