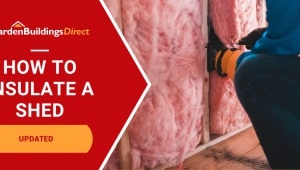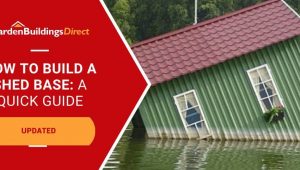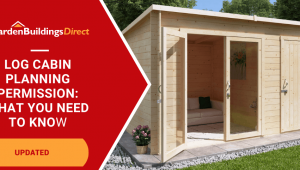Jump to:
A level base, paired with a solid foundation, is where your garden shed deserves to be. But if that’s not an option you have, don’t panic!
Not all plots are perfectly level, and it’s common to encounter slopes when building a shed. Yet, an uneven surface doesn’t ensure a smooth installation. Fortunately, there are practical solutions available. The simplest approach involves levelling the base and establishing a sturdy foundation.
Commonly used methods include using foundation blocks or implementing a small retaining wall. Explore the mechanics of these methods below!
How Can I Create a Stable Shed Base with Foundation Blocks?
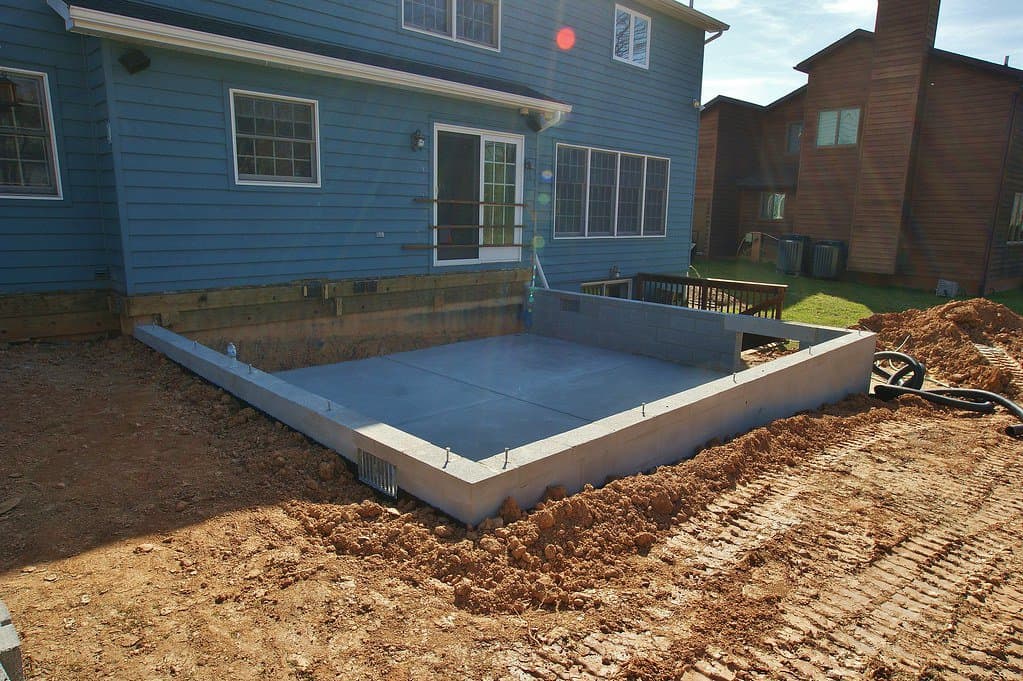
Foundation blocks offer flexibility, allowing you to add and remove blocks as needed. This makes them a practical solution to building a shed base on a slope. Here’s what you’ll need:
- Masonry blocks: These are the main building blocks of your foundation. They provide stability and support for the shed.
- Measuring tape: Essential for accurately measuring and ensuring proper alignment of the blocks.
- Spade: Used for digging and levelling the ground where the blocks will be placed.
- Treated timber planks: Often used to create a perimeter frame for the foundation. They provide additional support and stability.
- Marking posts: Helps in marking the area where the foundation blocks will be placed. Using them helps ensure proper spacing and alignment.
- Pea gravel: Used as a base to improve drainage and provide a stable foundation for the blocks.
Step 1: Measure and mark the area
Start by determining the dimensions of the outdoor shed’s base area. Use measuring tape to measure the length and width accurately. Once you have the measurements, use wooden posts to mark the corners of the base area. Stretch string lines between the posts to maintain straight and even lines. This will help ensure the base is properly aligned within the designated space.
Step 2: Prepare the ground
With the area marked out, it’s time to prepare the ground for the base. Use a spade or shovel to dig out the top layer of soil, creating a flat and level surface.
Remove any rock or debris that may obstruct the placement of the foundation blocks. Care to excavate the soil to a depth that allows for proper installation. Once the surface is cleared, measure and mark four rows where the blocks will be placed.
Step 3: Dig and fill
After marking, dig holes two inches wider and at least six inches deeper than the size of the blocks. This extra space provides room for manoeuvring and ensures proper placement. Fill each hole with pea gravel, compacting it as you go to create a stable base. The pea gravel helps to level the surface and provides drainage.
Step 4: Place timber planks
Position treated timber planks along the rows of blocks. Before securing them, check their level using a spirit level. Adjust the blocks as needed to achieve a flat and even surface. The timber planks act as support beams, distributing the weight evenly. Ensure they are level for a sturdy and well-built shed floor base.
Step 5: Build the shed base
Proceed to this step once the ground is levelled and the timber planks are positioned. Place the base components on top of the timber panels, starting from one side and working your way across. Use screws to attach them to the timber panels securely.
With the shed base complete, you have a solid foundation to build your garden storage shed. This should provide you with a stable and reliable structure for years.
How to Build a Level Shed Base on a Slope Using Retaining Wall?
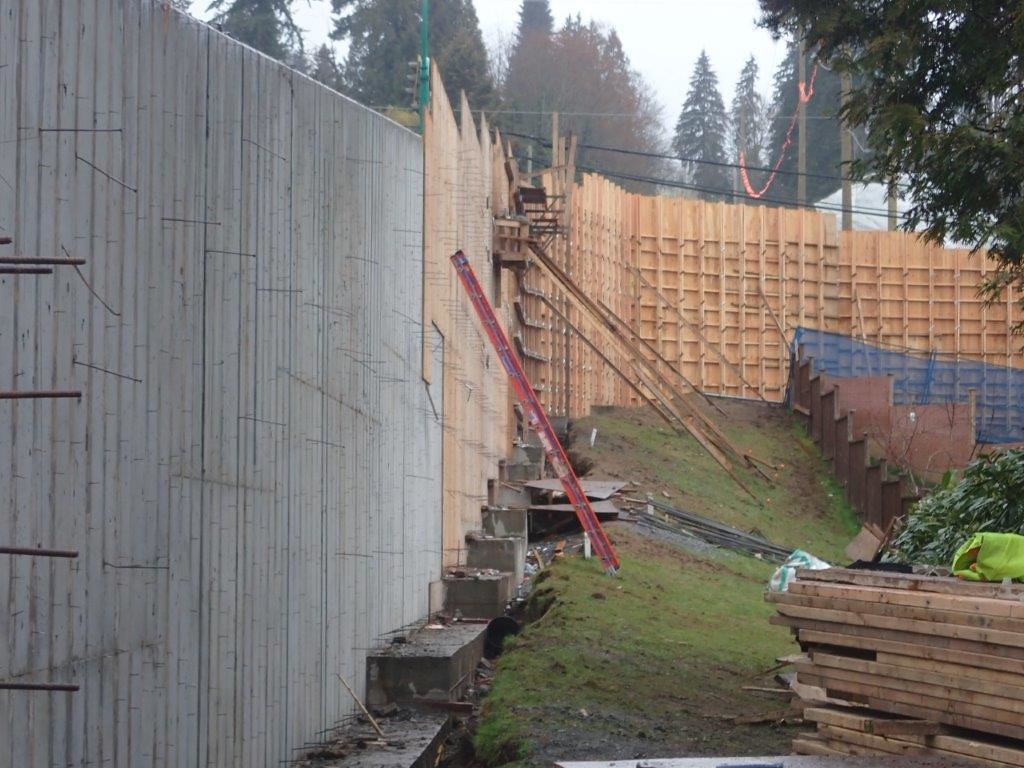
Constructing a shed base on a slope using a retaining wall is a great option. This method involves the use of retaining wall to support the steeper ground. It’s a straightforward process that even beginners can tackle successfully.
Here’s what you’ll need:
- Shovel: Used for digging into the slope and removing soil to create a level surface for the shed platform.
- Wheelbarrow: Helpful for transporting materials such as soil, bricks or blocks, and cement.
- Building bricks or blocks: Primary materials used to construct the retaining wall. They provide support and stability to the slope.
- Cement: Used to bind the bricks or blocks together, creating a solid structure for the wall.
- Wall solution: This could be the materials or tools needed for building the wall. For instance, mortar or wall reinforcement solutions.
Step 1: Prepare the slope
Begin by excavating the soil from the slope to create a flat surface, ensuring the ground is level for the base. Use the excess soil to fill any gaps or balance out uneven areas created by the excavation.
Step 2: Create a solid base
Compact the soil thoroughly to create a firm and level platform for the shed base. Alternatively, you can use gravel to achieve the same result. If using gravel, ensure it is compacted properly to prevent shifting over time.
A useful tip is to place filter fabric over the compacted soil before adding gravel. This will help prevent soil from seeping into the gravel layer, maintaining stability.
Step 3: Install drainage pipes
Installa drainage pipes along the retaining wall for water drainage. This stops water from building up behind the wall, which could damage it or the base. Good drainage also keeps the wall strong and prevents rot particularly for wooden sheds. It’s a smart way to make sure your wall, the base and structure last a long time.
Step 4: Build the retaining wall
Begin building the retaining wall using the chosen blocks or bricks. Use string as a guide along the side of the blocks to ensure straight alignment.
Applying a wall solution to the retaining wall serves to waterproof it. It helps prevent water damage that could weaken the wall over time. For intricate wall designs or large walls, it’s wise to consult a professional. They can give you advice on ground stability and your base structure.
Tip: Position your shed a distance from the retaining wall. This allows enough space for easy manoeuvering and maintaining all sides of the shed.
Round-up
Building a shed base on a slope is achievable with foundation blocks or retaining walls. Foundation blocks are good for less steep slopes. Meanwhile, retaining walls work better for steeper ones, such as hillsides.
Consider your specific terrain and preferences when choosing between these methods. Think about what you need and how your site is to decide which option is best for your shed base. Remember, the type of base you have is important to your garden structure. The same rules may apply to log cabins, including summer houses.
I hope this guide helps you choose the right method for constructing your shed base on a slope!
Explore our range of bases for sheds for additional option to suit your needs. Next on your reading list: Building a Shed Base: A Step-by-Step Guide
Shop Apex Workshops




