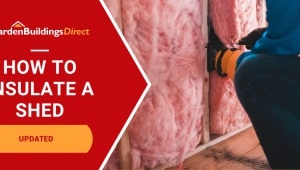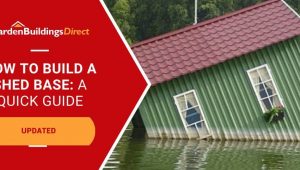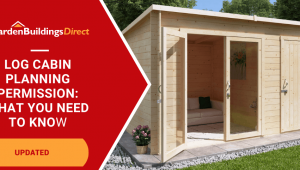Jump to:
This guide will take you through how to build a base for a shed right from planning through to the finishing touches. We’re covering concrete bases, paving slabs and timber bases, as well as how to choose the right one for you. And we’re doing it without detail overload. Let’s get started.
What Are the Factors to Consider?
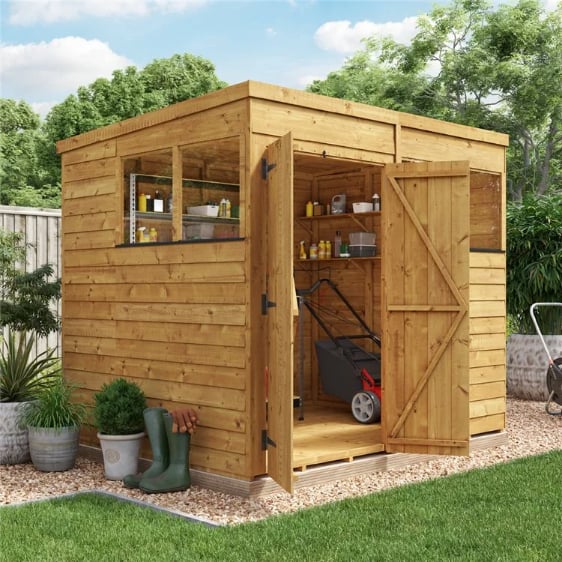
There are four factors you shouldn’t overlook, and these are:
- the location
- the shed’s purpose
- sunlight direction
- adequate drainage
You can’t simply place the base and the structure anywhere in your garden. The location must be favourable to your shed’s purpose and receive the right amount of sunlight. A level and well-drained area is also essential.
You should consider what you’ll use your outdoor shed for. If you’ll use it to store garden tools, it’s wise to situate the unit near your growing space, such as a greenhouse. Regardless, there should be ample space around it for easy access and maintenance.
The ideal spot is where the direction of sunlight hits the most. It maximises natural light and minimises potential dampness inside the shed. Good drainage is crucial to prevent water from pooling around or under the structure, to add.
Which type of shed base to use
Here’s a useful comparison table created by our shed-building experts:
|
| Concrete base
| Timber frame base
| Paved base
|
| Cost
| Materials and installation likely to be expensive
| Cheap materials, cost-free installation if you DIY. Cheapest option.
| Cost of slabs depends on the type you buy, relatively expensive.
|
| Strength
| Strong and durable, able to withstand any weight.
| May break or splinter under heavy weight loads. May need strengthening.
| Strong and can handle most weights – in extreme cases paving might break.
|
| Water resistance
| Impermeable and totally resistant to water. No chance of water ingressing.
| Even with treatments, timber is not completely safe from water. It may also seep in from gaps.
| Paving is impermeable, but water may find a way in through gaps between paving slabs.
|
| Durability | Will stand for many years without requiring maintenance. | Needs yearly, if not seasonal, check ups and treatments. Shorter life span.
| Good durability. Mortar between paving stones will eventually shrink and need replacing.
|
How to Prepare the Ground for a Shed Base?
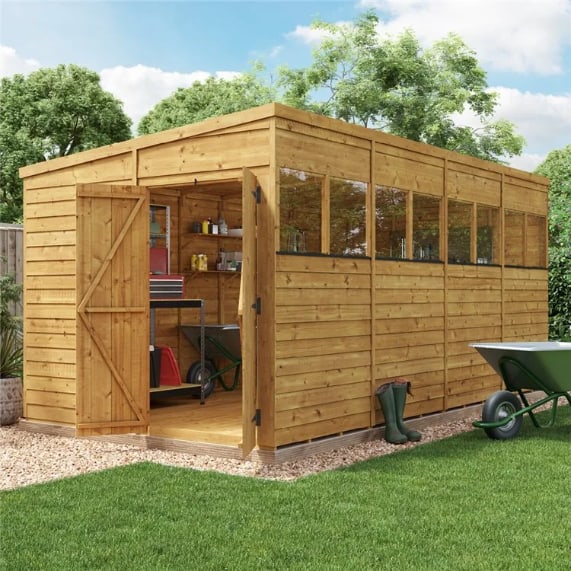
Proper ground preparation before building a shed base ensures a stable outcome. These steps apply to all types of shed base.
Step 1: Area clearance
Begin by clearing the area where you plan to build the shed base. Remove any existing vegetation, such as grass or weeds, to achieve a clean and level surface. If left, they could hinder proper drainage or result in unevenness.
Step 2: Measurement and marking
Measure the dimensions of your garden shed to match it with the base. Use stakes and string to mark the corners and outline of the base. Double-check these measurements for accuracy and avoid any discrepancies during construction.
Step 3: Ground levelling
Start levelling the ground within the marked area using a shovel, rake, or a levelling tool. Remove any high spots and fill in sunken or lower areas to create a flat surface. This will help minimise the risk of structural issues later on.
Step 4: Weed membrane (optional)
If persistent weeds are a concern, lay a weed membrane over the levelled ground. This barrier will help reduce the likelihood of weed intrusion. In return, it can protect the base against potential damage over time.
Step 5: Soil compaction
Compact the soil using a tamper or a plate compactor to enhance the shed base’s stability. This technique helps settle the ground and prevents the base from sinking or shifting.
Step 6: Assess drainage
Assess the drainage condition in your chosen area to avoid water accumulation. If needed, create a slight slope away from the base to direct water away. Enough drainage will protect the base and shed from water damage.
Step 7: Check levelness
Use a spirit level to check the levelness of the prepared ground. Make sure all the sides are even and make any necessary adjustments. This will guarantee the shed’s stability and proper functioning.
At this point, if you have a timber frame base, you can set it down and you’re all done!
Building the base itself
With the base zone prepared, now you get to add your actual base material. Here are the simple steps for each type:
Paving slab base
Starting from one corner and working one row at a time, lay the slabs by standing one on its edge and tipping it down into the gap. It’s best to try to let it drop slowly so that it stays in alignment; otherwise you can end up with a slab landing on the end of another slab and cracking in half!
Build your concrete shed base

- Build a frame of pressure-treated wood (aka formwork) in your prepared zone. This will contain your concrete mixture while it dries. Remember that your total base height will be about 6 inches (15cm).
- Check diagonal measurements to ensure the formwork is square and level, as this will determine whether your shed base is 100% sturdy.
- Spread a 3 inch (7.5 cm) layer of well-compacted hardcore (all-in ballast or crushed gravel) and cover with a liberal amount of sand. This needs be well compacted and flattened down, preferably with a compacting tool or roller.
- Mix concrete using one part cement to five parts all-in-one ballast, or use bags of dry-mixed concrete and just add water. Remember small amounts of water should be added at a time and mixed into the concrete. Be careful as excessive amounts may make the cement too sloppy and it needs to stay reasonably dry.
- Spread the concrete evenly and slightly above the frame. This can be then levelled off with a long straight edge of timber resting on the formwork using a sawing motion slowly over the entire surface of the freshly laid concrete.
- If wet weather is forecast, cover the concrete with polythene for 24-hours. In warm weather, cover the base with damp sacks and sprinkle them with water over the 24-hour period, this will ensure the drying concrete will not shrink and crack. The result is a smooth, sound, level base. The perfect foundation for the construction of a garden shed.
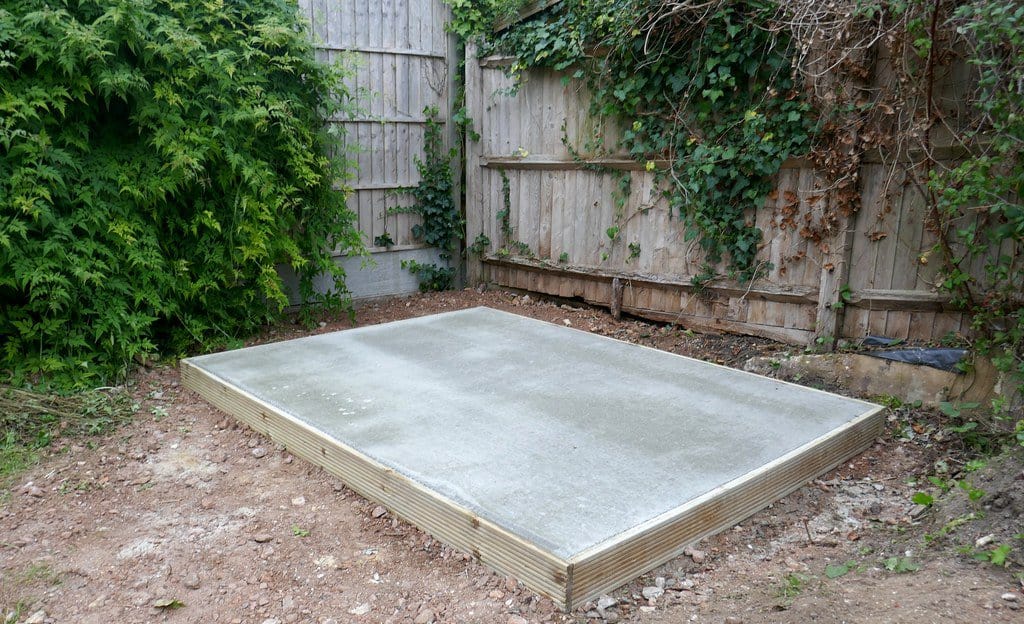
Final step: ensure the base is level
Using a spirit level, ensure your new shed base is flat and not dipping anywhere. You will need to check along all the points where the shed floor bearers will have contact. If there are any uneven sections, you may need to add some extra material to support the shed. Tipping even a few degrees can damage your shed in the long run.
Frequently Asked Questions
Will I need help to build my base?
Constructing the foundation for your garden shed is a fairly hassle-free task for a single person to complete. When it comes to actually assembling a wooden shed, we do recommend an extra person is on hand one the panel constructed for lifting and placing roof and wall panels in place.
Round-up
Preparing the shed floor base is straightforward. With the right tools and guidance, anyone can accomplish this task. But, having an extra pair of hands proves invaluable during the actual base and shed assembly.
If you have any further questions, contact us and don’t hesitate to give us a call at 01909 768840.
Ready to start your shed journey? Our shed buying guide has everything you need.





