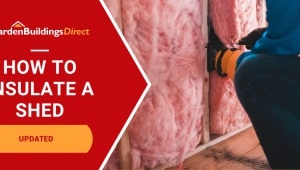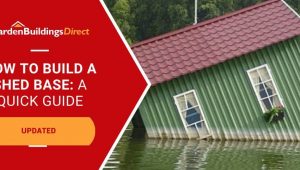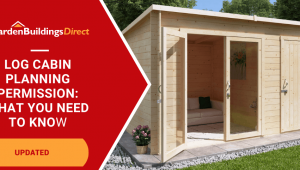Jump to:
A summer house nestled in your garden can be a sanctuary of tranquillity. It can offer a space for relaxation, creativity, or simply enjoying the beauty of the outdoors. All these without leaving the comfort of your home.
But to ensure it stands the test of time and serves its purpose effectively, it needs a solid foundation. In this guide, we’ll guide you through the essential steps of laying a summerhouse base.
So, grab your tools, roll up your sleeves, and let’s get started!
Step 1: Planning
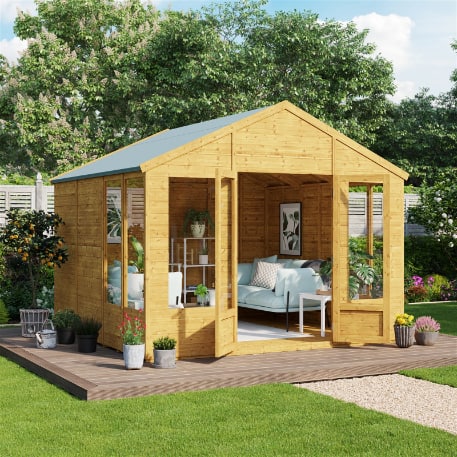
Planning is the bedrock of any successful construction venture. Before breaking ground for the base, it’s crucial to plan every aspect meticulously.
Start by carefully selecting the location for your garden summer house. Consider factors like the following:
- sunlight exposure
- proximity to utilities
- visual harmony with your garden
Equally important are local regulations and permits. Zoning laws and building codes may require specific clearances or approvals. And this can depend on your area; failing to account for these can lead to costly setbacks.
So, before you reach for your tools, invest time in comprehensive planning. This will set the stage for a trouble-free garden room project.
Step 2: Gathering materials and tools
You’ll need gravel for drainage, concrete for the foundation, including the following:
- wooden beams, such as this Eze base, to frame the base
- a spirit level for accuracy
- a sturdy shovel for excavation
Having these at the ready will ensure a smoother and more efficient process.
Step 3: Clearing and marking the area
Begin by removing any vegetation, including grass, weeds, and roots. Use a shovel or a garden hoe for this task. Next, pick up any debris or rocks to create a clean workspace. A clean site ensures that your log cabin summer house base will be level and free from obstructions.
Mark the area’s boundaries using stakes and string or spray paint. Make sure it aligns precisely with your planned dimensions. This precision will save you time and effort during excavation and construction.
Step 4: Excavating the base
Excavation is where the groundwork truly begins. Dig the hole according to your apex summerhouse’s specifications. Ideally, around 4-6 inches deep. Use a shovel to shape the base with precision. Ensure it matches the desired dimensions and is perfectly level. To maintain a consistent level, check with a spirit level throughout the process.
Proper drainage is paramount. Create a slight slope away from your summerhouse to direct water away from the structure. This prevents water from pooling around your base. Adequate drainage ensures the longevity and stability of your structure.
Step 5: Adding gravel
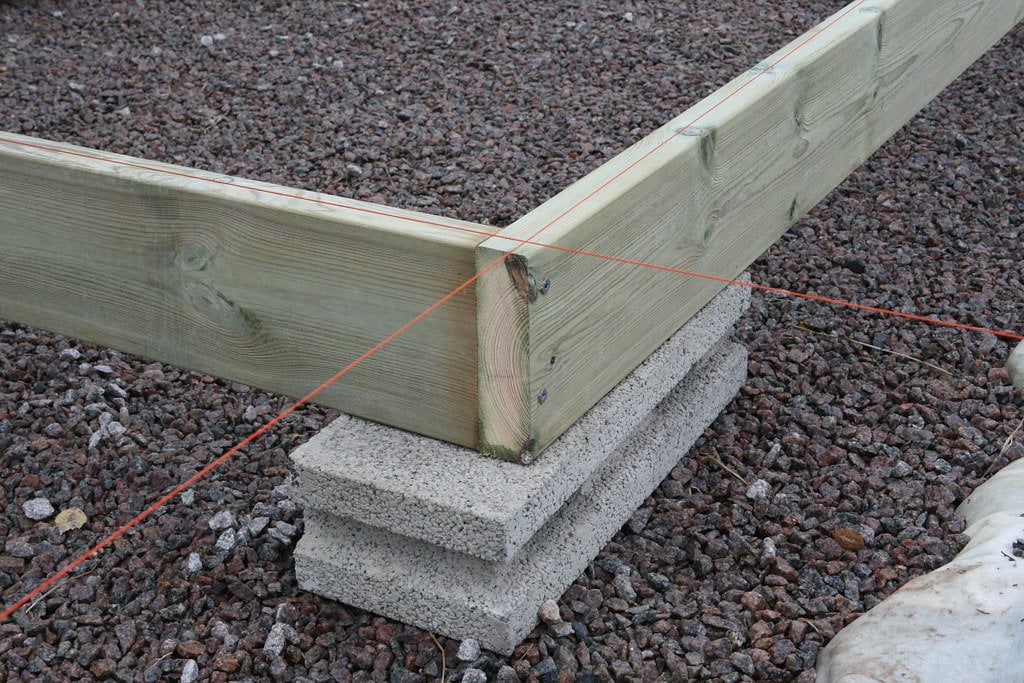
Gravel provides drainage, preventing water from pooling beneath the foundation. To spread it effectively, evenly distribute a layer across the excavated area. Use a rake to level the surface, and then compact it using a mechanical compactor or a hand tamper.
This, overall, creates a stable base that supports your BillyOh Renna foundation. Moreover, it helps with water runoff, further ensuring its durability.
Step 6: Creating the frame
Wooden beams create a sturdy frame that supports the weight of the structure. Position them at the perimeter of the excavated area. Make sure they align with your summerhouse’s dimensions. Secure them in place using stakes or braces. See to it that they stay level and in the right position.
The frame acts as a form for the concrete and keeps it in place during pouring. It ensures a precise and solid foundation for your summer retreat.
Step 7: Pouring concrete
Prepare the concrete mixture following manufacturer guidelines. Generally, with a cement-to-sand ratio of 1:2. Pour the mix evenly into the wooden frame. Use a screed board to level the surface by dragging it across the frame’s top edges.
Smooth the concrete with a wooden float. Work it gently back and forth to eliminate any irregularities. Finish by running a steel trowel over the surface to create a sleek and even finish. This precision ensures a strong and level foundation for your summerhouse.
Step 8: Curing and finishing
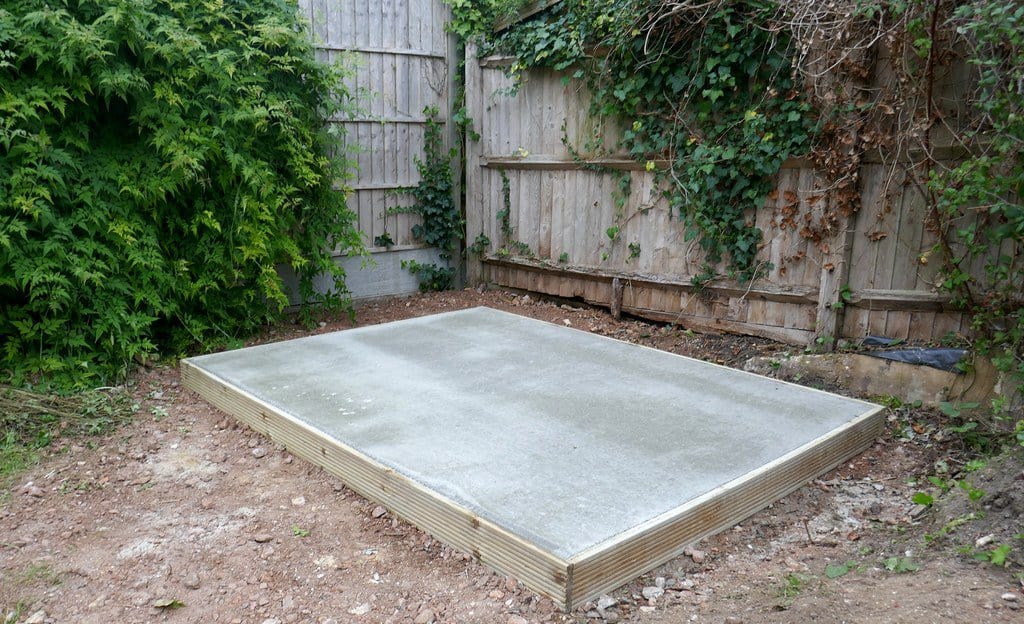
Proper curing strengthens the concrete over time. It makes sure the unit can bear the load of your structure effectively. Curing typically takes about seven days. During the process, you should keep the surface moist to prevent cracking.
For added protection, consider applying a concrete sealant once the surface is dry. These finishing touches contribute to the longevity and durability of your summerhouse base.
Round-up
In the world of construction, the saying “start from the ground up” holds true. And when it comes to your dream summerhouse, that ground is your foundation.
In this guide, we’ve outlined the steps, from planning to sealing, to set the stage for success. Feel free to use it so you’ll be on your way to enjoying your serene summer haven. Happy building!
Still looking for the perfect summerhouse? Look no further than Garden Buildings Direct. We provide a solution, offering insulated summer house and pressure treated summerhouse units. Don’t miss out on these deals, ensuring year-round use and long-lasting quality!
Next up on your reading list: How to Insulate a Summer House and Keep It Warm in Winter





