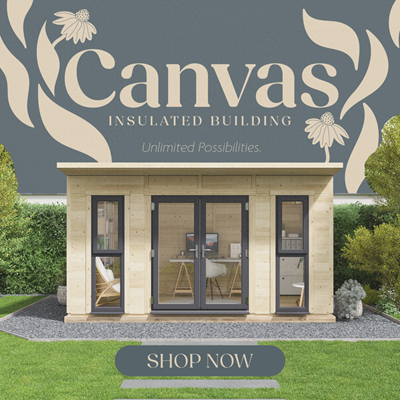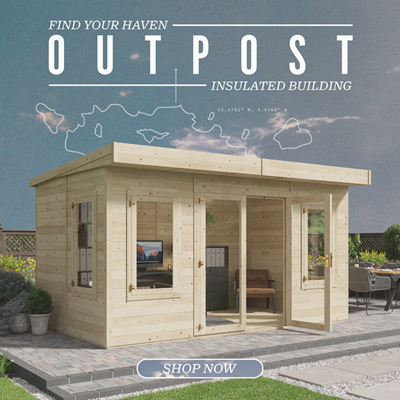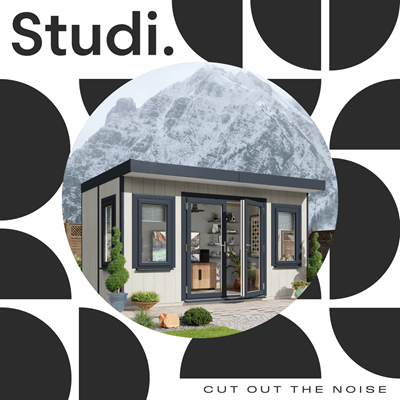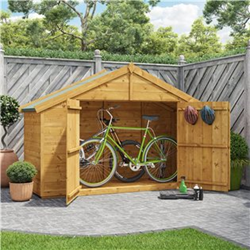Summer House Buying Guide
When considering a summer house, you might envision it as a warm-weather retreat. And you’re absolutely right, but don’t let the name deceive you! These durable buildings can be used throughout the year and take on a vital role in expanding the usability and size of your home.
Summerhouses have significant investment value and, when done right, can even increase the overall value of your property. But this makes it even more important to choose the right building for you. In this buying guide, we’ll lay out all the information and choices you’ll need to assess and guide you towards the perfect building for you.
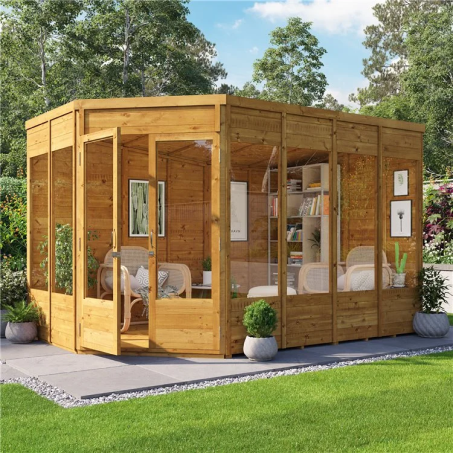
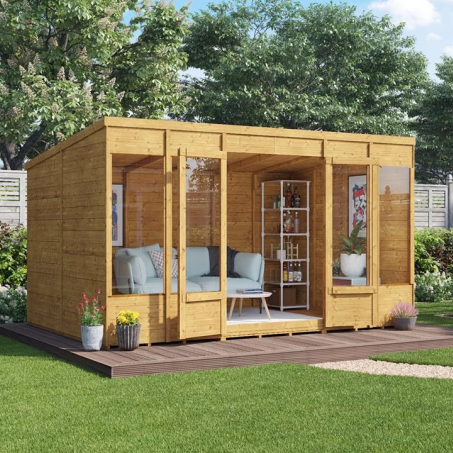
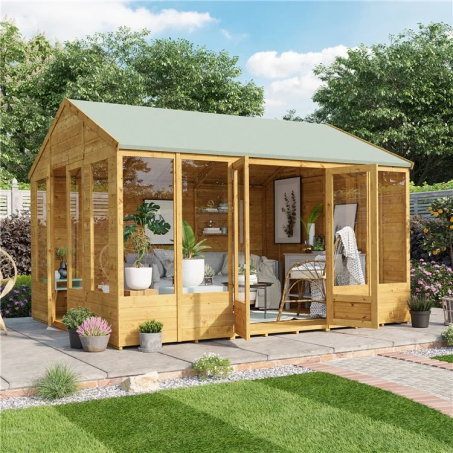
Use & Purpose
Garden summer houses are wooden structures that offer versatility and charm. They feature large windows and doors which flood the interior with natural light. Some include porch steps, verandas, or canopies for added functionality and appeal. Log cabin summerhouses, for one, combine rustic beauty with practicality.
Its primary purpose is to offer a cosy space for relaxation and leisure during warm weather. But that doesn’t stop there; this outdoor retreat also serves as a versatile haven. It offers secondary uses such as an office or guest accommodation. For some help and inspiration on creating a unique building, take a look at our summer house interior ideas.
Size and Styles
Choosing the right size and style for your outdoor building matters. Always pre-measure your space outdoor space so you know what you can and can’t fit. The dimensions of your summerhouse should also align with your intended use, for example a gym space will require a large, open area for exercise.
The sizes below are standard, but you can find a unit in custom size to better fit your needs:
4x8: Ideal for a small garden or tight space. Can be a compact home office or a private relaxation spot.
8x8: Offers a bit more room for versatility. Suitable for a hobby room.
10x8: A popular choice for a spacious retreat. Can serve as a home gym or a guest bedroom.
12x10: Provides ample space for various uses. Perfect for a studio for creative projects or a tranquil meditation space.
16x10: Offer substantial room for customisation. It can accommodate a combination of uses, such as a relaxation area and an office.
A large model can accommodate various activities, such as hosting gatherings. Meanwhile, a smaller one might suit a solitary escape for adults or for kids. Consider the available space in your garden and the number of users to make an informed choice.
When it comes to style, what you go for will be the outcome of your garden aesthetics. It can transform it into a picturesque oasis or a functional workspace. Traditional, modern, and rustic designs offer different vibes and functionalities. Choose one that resonates with your vision.
Garden Position
A summer house buying guide isn’t complete without this rule. Let’s talk about the positioning — where you’d install your garden structure. The location can make or break your enjoyment, affecting your comfort and accessibility.
Pay attention to spots that provide a good amount of sun exposure and shade throughout the day. This ensures that you can bask in the warmth during summer and enjoy natural light if you plan to use it year-round. Additionally, factor in wind direction to shield your retreat from strong gusts.
You’ll also want to be mindful of the accessibility. Choose a location that offers easy access to your main house. Think about the views and privacy. Position it to capitalise on beautiful views of your garden and ensure a calm, private setting. And don’t forget about the foundation! The right location should offer stable and level ground.
Cladding Types and Thickness
Cladding refers to the outer covering of the outbuilding’s timber panels. It makes up the outer structure: the walls, floor, and roof. Measurements relating to these features apply to the thickness.
The type of cladding affects the structure’s durability and insulation. Take log cabin-style cladding, for instance, which offers excellent insulation and guarantees comfort throughout the seasons.
Three common types of cladding are:
Overlap:
The simplest and most budget-friendly option. This cladding type consists of horizontal timber boards that partially overlap each other. It’s the thinnest option, with boards ranging from 7mm to 12mm in thickness. While it provides basic weather protection, it may not be as insulating as the thicker ones.
Tongue and groove:
similar to shiplap but with a tighter fit. T&G boards interlock seamlessly, creating a more weatherproof finish. It’s the thickest, with boards ranging from 12mm to 25mm, offering superior insulation.
Log tongue and groove:
Thicker than conventional timber cladding, log T&G provides additional padding to your summerhouse which contributes to a more robust building as well as natural insulation.
Thicker cladding provides enhanced thermal performance and structural strength. Typically, this ranges from 25mm to 70mm. Such thicknesses are particularly advantageous if you plan to use the building year-round. Cladding also influences the overall appearance. It exudes a rustic, natural charm that seamlessly blends into garden settings
So, how are you going to ensure your retreat remains cosy and energy efficient? Match the cladding type and thickness with your intended use and climate conditions!
Window Sizes and Position
Window sizes and their position can make a difference in a garden summer house. To start, the windows affect the amount of natural light entering the building. Larger ones maximise daylight, creating a bright and inviting interior. The right positioning can also enhance your view and provide a pleasant atmosphere.
Properly positioned windows allow for good airflow, as well. This ensures a comfortable and well-ventilated space, especially during hot summer days.
Consider how you plan to use your summer house. If you want to create a workspace, opting for larger windows may be more suitable. For something smaller, like a reading nook, pay attention to where you place the windows.
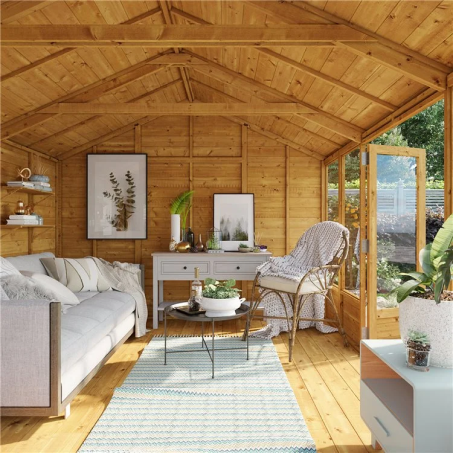
Doors and Entrance Ways

Access points are important elements in a summer house buying guide. Doors and entranceways, with the right type, size, and placement, dictate how you can enter and exit the unit. Sliding doors, for instance, create a seamless transition between indoor and outdoor spaces.
Well-insulated doors keep the interior comfortable throughout the year. Meanwhile, secure locking mechanisms, like shed locks, offer peace of mind. Sturdy, lockable doors are your best bet for a home office or outside storage. For a relaxation or guest house, you could choose more decorative options.
Roof Types and Coverings
In a summer house buying guide, understanding roofing and covering options is vital. Let’s begin with the structure that covers the top of the garden building, a.k.a. roofing:
Apex
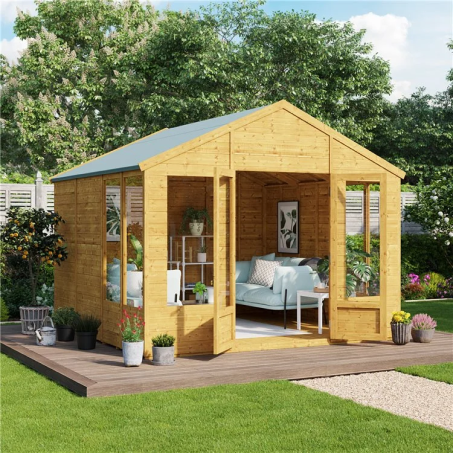
This classic style features a peaked roof resembling an ‘A’ shape. It offers ample headroom and an attractive, traditional look.
Pent
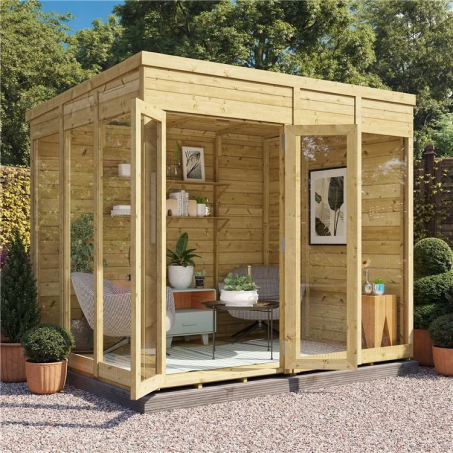
A single-sloped roof that slopes from front to back. It's a practical choice for compact spaces. The contemporary design of a pent roof summerhouse also suits modern gardens.
Reverse
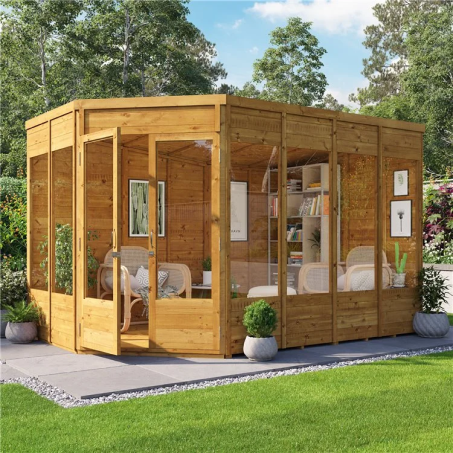
Specifically designed for corner summer houses. It maximises space and complements compact garden layouts.
Coverings:
- Felt roof Covering: A common and cost-effective roofing material. It’s easy to install and provides excellent weather protection. Keep in mind, though, that it may have a shorter lifespan than other materials.
- EPDM: Stands for Ethylene Propylene Diene Monomer. It’s a rubber roofing that promises a durable and long-lasting option. It guarantees superior weather protection and insulation.
- Shingles: Roof shingles are typically made of asphalt, wood, or fibreglass. Regardless, they provide an attractive and long-lasting roofing solution.
Treatments and Protection
These measures can help ensure your investment stands the test of time:
1. Wood preservatives
Applying a wood protector helps protect against rot, mould, and wood-boring insects. It also enhances the appearance of the wood, maintaining its natural beauty.
2. Paints and finishes
Quality paints and finishes offer both protection and aesthetic enhancement. They form a barrier against moisture and UV damage. This, in return, prevents the wood from deteriorating or fading.
3. Sealing and waterproofing
Sealing joints and seams with the right sealants ensure a watertight structure. This is especially vital for windows, doors, and roofing.
4. Roof coatings
Coating the roof with weather-resistant materials can extend its lifespan and enhance insulation. The best options are bitumen and/or EPDM.
4. Regular maintenance
Consistent upkeep is key to preserving the summer house’s charm and functionality. This includes cleaning, reapplication of treatments, and addressing any wear and tear.
Bases and Foundations
A solid foundation provides stability. It prevents your summer house from sinking or shifting over time. Overall, it ensures the structure remains secure and durable
Elevate the structure with the right base to keep it above ground moisture. This prevents rot, mould, and decay, safeguarding the structural integrity. There are four types to choose from:
- Concrete: Offers exceptional stability and durability and is best for heavy summer houses.
- Wooden: Versatile and cost-effective and is suitable for summer houses of various sizes.
- Plastic: Lightweight, easy to install and rot-resistant.
- Paving slabs: Creates as stable platform for the summer house, offering excellent support.
Your Questions Answered
How do I prepare my garden for a summer house?
Start by clearing the area of debris and vegetation; the ground should be level and firm. Consider the orientation for optimal sunlight and views. You also might need a concrete or gravel base.
Contact your local authorities to check if any permits are required. Finally, choose a location that complements your gardens and landscaping.
How can I make my insulated summer house more secure?
Enhance security by installing quality summer house door locks. Reinforce weak entry points, add security lighting, and consider an alarm system. Trim trim shrubbery to eliminate hiding spots for intruders. Regular maintenance and inspections can also help identify and address potential security issues.
What accessories can I have for my summer house?
You can never go wrong with summerhouse furniture and indoor lighting. Consider adding a porch or patio for extended living space. Install shelves or storage solutions for functionality. Decorate with plants and personal touches to create a welcoming and attractive space.
How long do summer houses last?
Similar to “how long do sheds last?” - the lifespan of a summer house varies depending on several factors. These include the materials, maintenance, and environmental conditions.
Generally, well-maintained wooden summer houses can last 10-30 years or more. Quality construction, regular treatments, and proper care contribute to longevity. Metal summer houses may last longer due to their durability and resistance to rot.
Which direction should a summerhouse face?
The answer to this question largely depends on your climate and intended use. In temperate regions, south-facing summerhouses receive maximum sunlight, ideal for all-season use. East-facing structures capture the morning sun, while west-facing ones get the afternoon sun. Consider your local climate and how you plan to use the space.
Do summer houses get damp?
Summerhouses can be susceptible to dampness, especially in humid or rainy climates. To prevent dampness, ensure proper ventilation, and choose moisture-resistant materials. Regularly inspect to address any leaks or damp spots promptly. Use waterproof coatings and install a damp-proof membrane. Proper care and maintenance can go a long way in keeping your summerhouse dry.
Are summer houses easy to install?
Installing a summerhouse’s simplicity relies on 1.) your DIY skills and 2.) the structure’s size, complexity, and base needs. Smaller prefab summer houses are usually DIY-friendly. Larger or custom ones may need pro installation. Planning, instructions, and proper tools are vital for success. For complicated projects, we recommend hiring experts.









