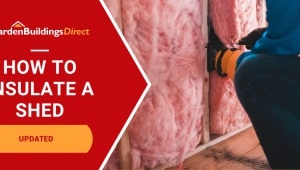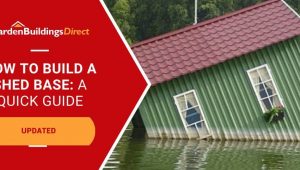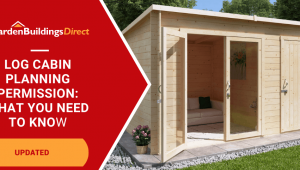Jump to:
Planning to build a corner summer house? These compact yet stylish garden buildings are ideal for making the most of smaller outdoor spaces — and assembling one can be easier than you think. Here’s a step-by-step guide to help you get started.
Whether you’re transforming an unused garden corner or planning a relaxing retreat, this guide will walk you through each step of the build from one of our handy summer house kits. From laying the base to fitting the roof, we’ll help you assemble your new summer house with confidence—no expert skills required.
Building Your Corner Summer House
This is not a strict rulebook. Feel free to adjust the steps to fit your space, your tools, and what works best for you. Ready?
1. Get the summer house base right
This is where most problems start: skipping the base. Your summer house needs a firm, level base to sit on, and concrete slabs or paving stones are your best bet.
Measure the corner; double-check by measuring both sides and the diagonal cross. The diagonal should match up if the base is square. If not, you’ll need to adjust.
Once the base is solid, leave a small gap, about 5cm, between the back of the summer house and a wall or fence. Account for it when marking out where the walls will go. That small gap lets air flow behind the structure, which helps stop damp from building up.
2. Lay out your panels
Lay out all the panels roughly where they’ll go. Use the base as your guide and position each section, including the front, sides, back, and roof. This helps you see how everything fits before any drilling or screwing begins.
While you’re at it:
- Give each panel a once-over for damage like cracks or warping.
- Ensure all parts are included, especially fixings, hinges, and brackets.
- Check panel orientation. It’s easy to mix up front and side panels or flip one the wrong way round.
This step only takes a few minutes, but it can save a lot of hassle once you start building.
3. Fix the floorboards (or panels)
The floor supports everything, so it needs to be steady and even, like the base. Most kits use tongue and groove floorboards, which should be fixed to the supplied floor bearers. Use a tape measure and framing square to check your layout. With a corner summer house, one corner is typically angled or cut off, making it harder to measure square using diagonals. In that case, check your alignment by ensuring the outer edges line up evenly with the base and floor bearers.
Use a tape measure and framing square to check your layout. With a corner summer house, one corner is typically angled or cut off, making it harder to measure square using diagonals. In that case, check your alignment by ensuring the outer edges line up evenly with the base and floor bearers.
Pre-drill holes to avoid splitting, especially near board ends.
4. Build your corner summer house walls
Erecting the walls of your summerhouse is easy thanks to the pre-assembled panels. There should be a bottom rail with your kit that fixes around the edge of the floor. Once this is fitted, the wall panels slot neatly into it. Use a spirit level to ensure the walls are completely vertical before securing.
Proceed to the side panels. Most tongue and groove buildings have posts at the corners to join the panel—tighten and fix them with screws all the way in so they don’t move or wobble. Drill straight and firm, no loose fixings.
Tip: Use clamps to steady the panels while drilling to make the job easier and quicker.
5. Add the front and door section
This can be tricky, especially if your summer house has a shaped entrance or glazed section, but we’ll work it out.
Line up the door frame with the floor and side panels. It needs to sit square that way, the door doesn’t catch or sag once it’s in place. You might find it easier to have someone hold the frame while you check the fit and screw it in.
Only tighten the screws part way at first when fixing the hinges. Hang the door, open and close it a few times, and check the alignment.
Also, see to it that the door shuts flush against the frame. If it’s not lining up, don’t force it—it might be down to the panel shifting a bit during the build. Loosen the frame a little, realign, then fix it back in.
Everything has to swing smoothly, and the gaps around the frame look even before tightening it all up.
6. Fit the roof
Before laying any boards, check whether your kit includes roof trusses. If they are, they’ll need to go in first. These give the roof extra support and stop it from sagging in the middle. Screw them before boarding over and use clamps to hold them steady while drilling, if you must.
Next, line up the roof panels so each sits flush and joins with the next. No gaps, no overlaps. Use a spirit level across the top to keep everything even. This counts double with corner roofs where the angles meet in the middle.
Leave a small overhang of around 4 to 5cm on all exposed edges as you go. This helps rainwater drip away from the walls rather than straight down the sides.
Tip: If the panels don’t line up well at first, don’t force them. Check the alignment and work your way back to where it shifted.
7. Felt or shingle the roof
The best thing about building kits is they come with roofing felt as standard. Roll it out in strips, starting from the bottom edge of the roof and working your way up. Each strip should overlap the one below by a few centimetres.
Ideally, use galvanised clout nails or roofing tacks to fix the felt. Start from one end and work across, keeping it tight as you go so it doesn’t flap or wrinkle. Use a bit of roofing felt adhesive or sealant on the corners and edges for weatherproofing.
And if your roof has a ridge or joins at a peak, cover it with a final strip running along the top, overlapping both sides. This adds extra protection where water might otherwise get in.
8. Seal and paint
Go over every corner and joint with silicone sealant or wood filler to close any gaps. Focus on windows frames, door edges, and where panels meet. These spots are where moisture likes to get trapped.
Next up is staining. It’s best to do this as soon as possible—waiting only leaves the timber exposed to damp and weather.
Go for a breathable wood treatment designed for outdoor use. Do at least two coats for proper protection, and give each enough time to dry before you slap on the next one.
Painting is optional, but it’s worth considering. Here are some summer house colour ideas for inspiration. If your unit comes pressure-treated, you may need to wait a few months to cure fully before painting.
Why Get a Corner Summer House Kit
The panels come pre-assembled, so you’re not starting from scratch. Everything fits together smoothly, saving you time and hassle. It’s a straightforward build, even if you’re not a DIY expert.
Of course, you can still personalise your summer house with extra features. But having the panels ready-made makes the whole thing much more manageable.
Our summer houses don’t need installation service because they’re easy to assemble. The kits come with easy-to-follow instructions provided with your order. Place yours today, and we can deliver it to your door sooner.
Get in touch with our customer service team at 01909 768840 for enquiries!





