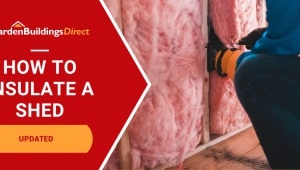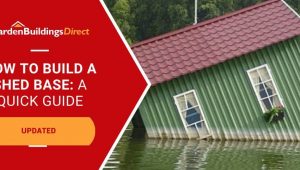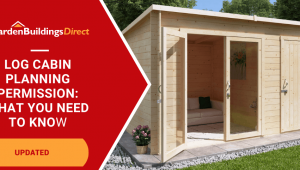Jump to:
Garages, especially those no longer needed for parking, often end up as storage or sit unused. If that space isn’t earning its keep, a garage garden room conversion is a smart way to put it to better use. This guide shares tips and ideas to turn yours into a practical, light-filled space.
Note: a garden room conversion is best suited to back garden garages, unless you have a large front garden that you wish to enjoy from your new room. This guide applies to both brick and wooden garages.
Check the Condition of Your Garage
A garage can be transformed into a whole new space, but the process will depend on its current condition. Here’s a checklist of areas to focus on when doing an assessment, with questions to guide you:
- Is the structure free from major damage? Look for cracks or any signs of damage in the walls, roof, and foundation. If you find anything, you’ll need to sort it out first.
- Are there any leaks? Inspect the roof, walls, and floor for dampness or mould. This is especially important if you have a wooden garage. Timber tends to draw in moisture and can be prone to such issues if overlooked.
- Do the doors and windows work properly? They might need replacing to improve insulation, sunlight, and security.
- Does the garage get enough fresh air? Other than windows (if there are any), make sure there’s another form of ventilation in place. This can be air bricks or vents—if either is already set up, see they’re clear and not blocked.
After checking and making the necessary repairs, you should have a clean slate to work with. Just make sure the garage has been cleared out beforehand!
Choose and Build Your Floor
Most garages don’t have a built-in floor. Their structural design often focuses on the walls and roof to provide shelter. Meanwhile, the ground is left as it is, such as concrete or paving.
If that’s the case, you’ll need to build the flooring for a garage garden room conversion. Here are some of the best flooring choices to consider:
- Laminate – Let’s start with an affordable option. It’s easy to install, too, and comes in styles that mimic wood or stone. Laminate flooring is suitable if you have an existing concrete slab, plywood or OSB board. Not ideal for damp floors or uneven or damaged concrete.
- Vinyl – This option won’t cost you much, while being durable and water-resistant. There are many design options, but some styles may look less authentic. To install vinyl flooring, you’ll need a smooth, dry, and stable base, e.g., concrete.
- Rubber –The material is different from the first two in appearance and feel underfoot. Rubber is soft and slip-resistant, but it might not offer the look you’re after for aesthetic purposes. We recommend rubber flooring if you plan to use the space as a garden gym.
- Concrete – If you’re left with bare ground, concrete is best for more permanent flooring. It can be stained or polished to fit the style of the room, but it tends to be cold and hard underfoot. Extra insulation and/or a rug on top might be needed for comfort.
- Tongue and groove – This wooden shed flooring is made with interlocking boards. Installing it will raise the garage floor by around 3cm. It’s simple to fit; lay it down and you’re good to go.
Note: Make sure your new floor can’t flood! Consider raising it with floor bearers rather than setting it directly on the ground.
Add More Windows, If Necessary
If your garage only has one small window (or none at all), it’s not going to feel very inviting. Natural light makes a big difference, and adding new windows can open things up. Alternatively, you can swap the old garage door for bi-folds or French doors to make it feel more like a proper room.
Insulate for Year-Round Use
Garages, especially in the UK, can get quite cold in the winter and can heat up fast in the summer. Insulating the wall and roof will help with that, not to mention reducing any damp issues. This ensures your stay, regardless of how you intend to use it, will be pleasant.
Plasterboarding is optional, but it can transform the space, making it worth considering. For one, it covers up the bare wood, giving the room a smooth, clean finish. Even better, it also helps with soundproofing, reducing outside noise.
Need help with insulation? This guide will walk you through it: How to Insulate a Summer House. The same steps apply if you have a wooden garage. Feel free to ask for professional help if you need expert advice.
Install Electricity in your Garden Room
It’s hard to enjoy your garden room without proper lighting or a way to power the heating, isn’t it? Cue electricity.
You might need to bring in new wiring or install extra sockets, depending on what you want to power. Consult a professional electrician to ensure everything is up to code and safe. After that, you’ll have a fully functional space ready for all your garden room needs!
The choice is yours when it comes to how you want to use it, such as a garden workshop, log cabin style, and more. For inspiration, these garden room design and concept ideas are worth checking.
Also, note that this is a general guideline. Depending on your garage’s condition and transformation needs, you may need to add more. But these tips should help lay the foundation for your garage garden room conversion. Good luck!
If you would rather use a new building for your garden room that is already fit for purpose, check out our garden room buying guide to compare the many options available.





