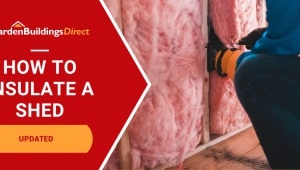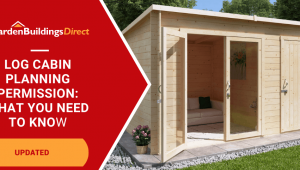Jump to:
Timber in a log cabin expands and contracts with changes in moisture and temperature. That’s normal—but if you’re not accounting for this movement, this can lead to gaps, cracks, or damage. Here’s what you need to know to further prevent your cabin from pulling itself apart.
Why Is My Log Cabin Shrinking
Your log cabin shrinks due to the timber either absorbing or releasing moisture. And as the UK weather changes throughout the season, wood expands and contracts.
Most are made from kiln-dried softwood, dried to a moisture content of around 16-19%. While this is dry enough to build with, the timber will continue to adjust due to outdoor exposure.
The movement isn’t obvious at first, but it builds up over the first year, as the wood dries and the cabin settles. Not only that, but it also settles under its own weight and the roof’s. As this happens, you may notice gaps between logs, doors sticking, or a slight decrease in wall height.
You can expect (if you’re building a log cabin) approximately 2–4 mm of vertical movement per wall log in a well-dried log cabin. Over time, this can result in a total shrinkage of around 10–15 mm (roughly ⅜ to ⅝ inch) per metre of wall height, depending on timber type, moisture content, and climate conditions.
What Causes Log Cabin Gaps
Timber shrinkage doesn’t cause gaps on its own. The most common cause is attaching things directly across two or more wall logs.
Splits between logs appear when something gets in the way of the timber adjusting. Now, if these fittings hold the wall rigid, the logs can’t slide past each other as they shrink or swell.
Gaps can also form due to the incorrect installation of storm braces or expansion slats. The same goes for windows, doors, or internal walls that don’t leave enough room for shifting.
How to Handle Timber Movement in Your Log Cabin Kit
To allow logs to move without causing damage, use expansion slats, a.k.a. slip joints or storm braces. These are vertical battens you fix to the wall to add shelves, etc., without blocking the logs from moving.
Fix the slat at the top of the wall, behind internal walls, or in corners, then slot the bottom with a washer and screw. You can then attach a workbench or tool racks to the slats. This keeps everything stable while still allowing for natural settling.
How to install an expansion slat
Let’s break it down:
- Use a straight piece of dry timber, around 20–30 mm thick.
- Mount the top of the slat to the upper log using screws.
- Drill a vertical slot at the bottom of the slat and screw it through with a washer or a long screw.
- Attach your shelf, bracket, or fitting to the slat, not directly to the log wall. Avoid such fittings across more than one log.
- Ensure the slot is long enough to allow for movement, ideally 6mm per wall log.
Check the slats each season. If they’re tight, loosen the bottom slot so the logs can still expand. We recommend waiting a few weeks after building before installing slats. Again, most movement occurs within the first year.
Ready to find the right model for your garden? Explore our full range of log cabins to compare sizes, styles, and features built to last.
Keep going—this next guide covers more maintenance tips: How to Maintain Your Log Cabin





