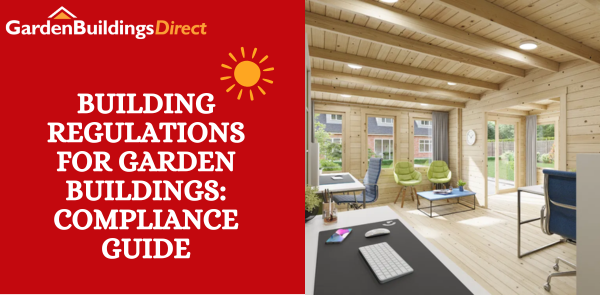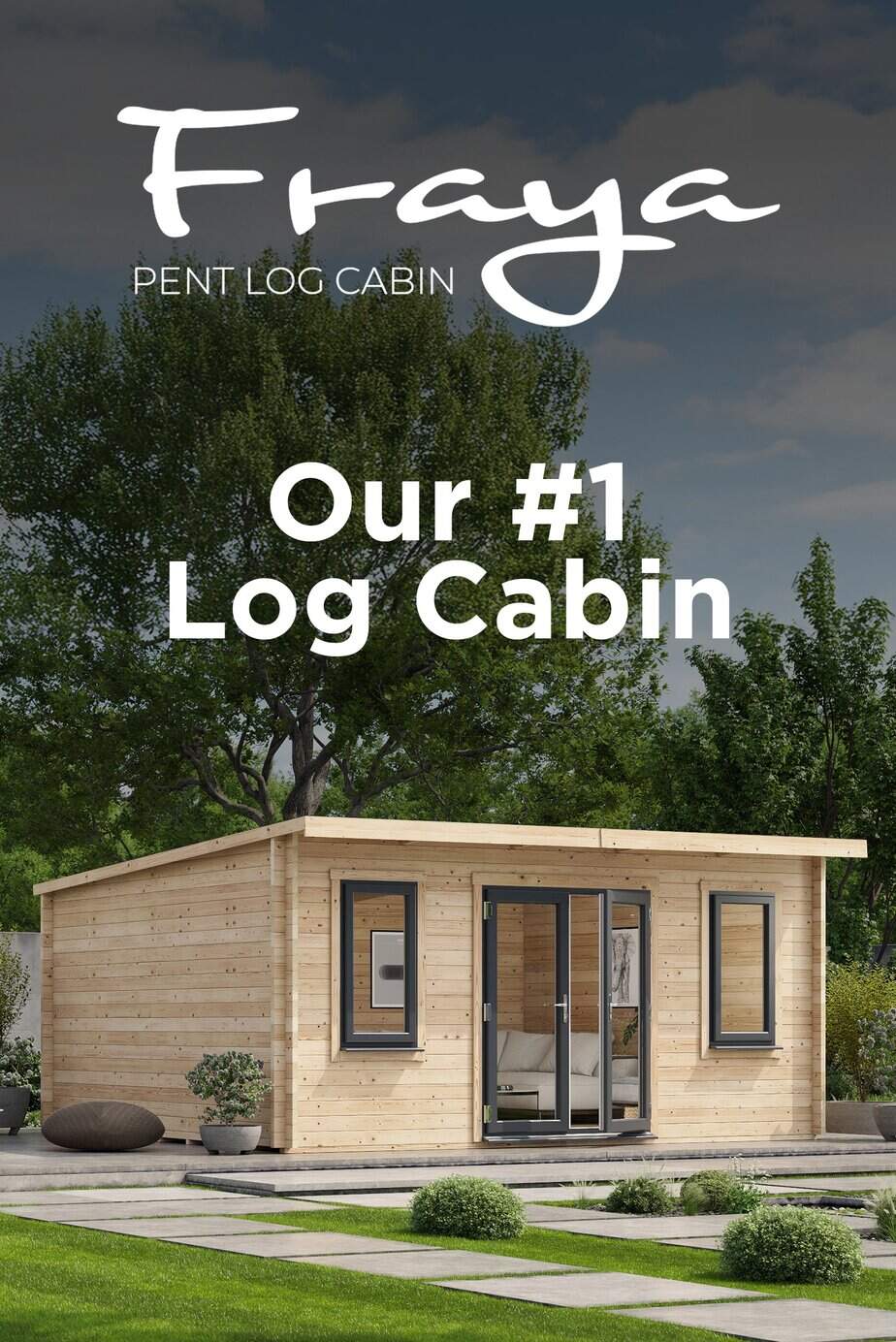So, you’ve determined your garden building project is subject to the Building Regulations. Maybe this is because of where you are positioning it, or because you’re using it to run a business.
It might feel like a hurdle, but this process is really about ensuring your new structure is safe, secure, and built to last. This guide walks you through the essential compliance steps, covering everything from fire safety to final sign-off.
Garden Shed Safety Compliance
While every garden building benefits from good safety practices, the rules become much stricter once your project hits a certain scale. Think of it as a trigger point where official standards must be met—not just for regulations, but for validating your home insurance and protecting your investment.
You’ll need to pay close attention to these enhanced safety measures if your project includes:
- A floor area larger than 30m².
- Positioning within 1–2 metres of any property boundary and over 15m².
- Use as a garden office with regular business activity.
- Any form of sleeping accommodation (this has the strictest rules).
- Installing electricity in your garden building.
- Location within a designated conservation area or on a listed property.
Fire Safety: The One-Metre Rule and Beyond
One of the most important regulations involves fire safety, particularly for buildings close to your property line. If any part of your garden building is within one metre of a boundary, it must be constructed substantially from non-combustible materials. The goal is simple: to prevent a fire from spreading to your neighbour’s property, or vice versa.
Safe Bets:
If your shed is made of metal or brick, you’ll be fine having it placed close to the boundary. With a wooden shed, the timber must meet Class A2-s1,d0 or better under BS EN 13501-1 to be classed as “non-combustible” or “of limited combustibility”.
Also, if building close to a wall or fence, make sure you leave enough of a gap that you can walk between the shed and the boundary, in order to give the building some airflow and yourself the ability to maintain it.
Materials to Avoid Near Boundaries:
Standard untreated timber cladding, plastic or PVC panels, and most foam insulation boards are generally not suitable for use this close to a boundary as they can be combustible.
Even if your building is further away, basic fire prevention is common sense. We strongly recommend installing battery-operated smoke alarms, keeping exits clear, and storing flammable liquids like paints or fuels in a dedicated metal cabinet. For workshops, keeping a fire blanket or small extinguisher handy is a small investment for significant peace of mind.
For the official technical specifications, see the UK Government’s Approved Document B (Fire Safety).
Building Control Notification Process for Garden Buildings
Once you know permission is needed, you’ll engage with your local authority’s Building Control department. Think of them not as an obstacle, but as a partner to ensure your project is built correctly.
Preparation Checklist:
- Prepare detailed plans showing the building’s dimensions, positioning on your property, and a full list of materials.
- Seek pre-application advice from your local council, especially for complex projects.
- Your formal application will typically need to include completed forms, site plans, and detailed construction drawings.
- The review process can take 6–8 weeks, so factor this into your project timeline.
For more details, visit the Planning Portal’s Building Control section.
Keeping Your Insurer in the Loop
This is a step many people forget. Before a single shovel hits the ground, call your home insurance provider. While most policies cover outbuildings, a new structure—especially a high-value one—must be declared. Failing to do so could invalidate your coverage entirely.
You’ll likely need to confirm the value, provide photos, and ensure the building meets their security standards (such as fitting 5-lever mortice locks and locking windows).
For more about insurance coverage, see Intelligent Insurance’s outbuilding cover guide.
Electrical and Heating Safety Standards
Unless you’re a qualified electrician, this is not a DIY job. All fixed electrical work in an outbuilding must comply with Part P of the Building Regulations and BS 7671 wiring standards.
This means you must hire a registered electrician for installing the main electrical supply, consumer unit (fuse box), and any fixed lighting, heating, or power circuits. After the work is complete, you will receive an Electrical Installation Certificate. Guard this document, as it’s essential for insurance, building control sign-off, and any future sale of your property.
For impartial advice, visit Electrical Safety First.
Don’t Get Caught Out: 5 Common Compliance Traps
- Misjudging the Boundary: Don’t just eyeball it. A professional survey can save you a world of trouble. Building too close with the wrong materials is a costly error to fix.
- Cutting Corners on Electrics: The temptation to do it yourself is high, but the risk is higher. Uncertified electrical work can invalidate your insurance and is a major safety hazard. Always use a registered professional.
- Forgetting to Call the Insurer: Notifying your provider after the build is too late. Make the call before you start to ensure you’re covered from day one.
- Leaving Paperwork Too Late: The building control process isn’t instant. Submit your application well before you plan to start construction to avoid expensive delays.
- Overlooking Ventilation: A stuffy, sealed shed is a recipe for condensation, mould, and potential electrical hazards. Ensure your design includes adequate ventilation, like trickle vents in windows or air bricks.
Final Thoughts
By following these guidelines, you’re not just ticking boxes; you’re ensuring your new garden building is a safe, compliant, and valuable addition to your home. When in doubt, the best advice is always to speak with your local planning authority or a qualified professional.
Not sure if you need planning permission? We have a separate guide for that: Does my garden building require planning permission?


