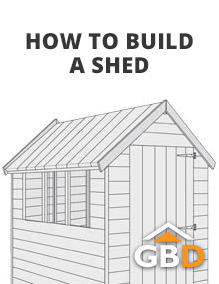If you’re ready to roll up your sleeves, we’ll walk you through how to build a shed made from wood. This is a general guide, so feel free to use it as a reference and make adjustments as needed.
Right, here we go!
The Parts You Need to Build a Shed
If you’re doing this truly from scratch, that means acquiring your own materials and cutting them to size. Some parts could be pre-assembled in advance. Depending on the shed plan you’re working from, here are the typical parts you would need:
- Floor bearers
- Floorboards
- Wall studs: Vertical pieces of wood that form the framework of the walls.
- Rafters: Slanted wooden beams that support the roof.
- Joists: Horizontal beams that support the floor or ceiling.
- Sill plates: Horizontal beams that sit at the base of the shed, connecting the wall studs to the foundation or floor.
- Headers: Horizontal pieces above windows and doors to support the load above them.
- Trusses: Pre-constructed frame sections used for supporting the roof in some sheds, especially those with an apex roof.
- Wall panels: You will find these much easier to buy pre-assembled in a standard size rather than have to nail dozens of boards together.
- Roof boards
- Roofing felt or shingles
- Windows, with frames and glazing
- Door with hinges and lock
Of course, a prefabricated wooden shed kit would be much easier to work with, rather than acquiring the materials to make all these parts. Factory manufacturing conditions also ensure uniform consistency of measurements for the parts. If you don’t have large-scale machine cutting available to you, prefab is the way to go.
Wooden shed building instructions
Step 1: Prepare the area
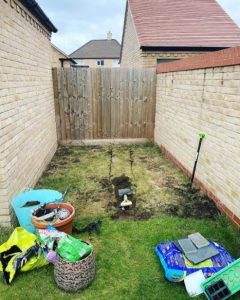
This is where your wooden shed will be built. Refer to the measurements to mark the corners with stakes. Next, tie them with string to outline the perimeter. Using a tape measure is optional, but it can help you get accurate distances.
Note: Since this is a DIY project, the size of your shed can be whatever you fancy.
Step 2: Build the foundation
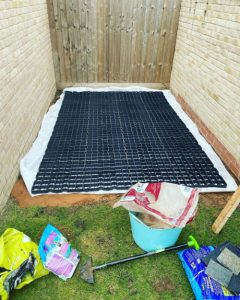
A solid foundation is essential for your shed’s stability and long-term durability. Concrete piles are straightforward to set up, so we’ll go with this. Also, note that this step on how to build a shed base is for a 2×2 m unit—tweak things as you go.
- Measure and mark positions for nine foundation piles, each 40x40cm and 1m apart. Dig each hole to a depth of 35.50cm using a spade – deeper if you have unstable soil. If you’re working with sandy soils, you may need wooden formwork to create square holes.
- Prepare the floor joists by cutting three to 1.9m from a 50x150mm timber beam. Mount three ground anchors to each joint, centred in the holes. Then, use wooden blocks to hold the floor joists in position.
- Pour concrete into the holes, filling up to 1cm below the joists. Leave the wooden blocks in place while the concrete cures to keep everything steady.
- Once the concrete is dry, saw and install two outer crossbeams at 2m. Cut and fit the centre support pieces at 92.5cm.
- Spread a layer of small, coarse gravel or crushed stone in each square. Doing so will help stabilise the foundation.
Step 3: Install flooring
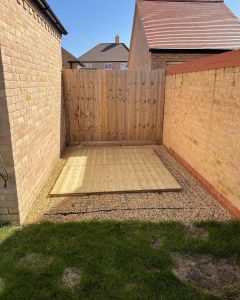
Lay the first board across the three joists with the tongue facing into the shed, then screw it down. Slot the next board’s groove onto the first one’s tongue, secure it, and carry on until the floor is fully covered. Trim any excess from the tongue of the last board once finished.
Step 4: Assemble and install the shed walls
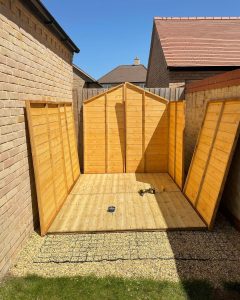
Lay out the bottom and top plates for each wall section. If it’s a bit much to handle on your own, get a friend to give you a hand.
Fix the vertical studs between the plates at even intervals. Add headers above any door or window openings where needed. Lift each wall section into place on the shed base and screw.
And don’t forget—your wall panels should have the gaps cut out for doors and windows.
Step 5: Mount doors and windows
Fit each door and window frame into its opening, based on your shed layout, and nail them. Adjust the hinges until they open and close how you want them to.
Tip: Apply silicone sealant around the edges for shed insulation and a shed lock for security.
Step 6: Work on the roof beams
Cut five rafters from the 150 x 150mm timber for the roof. Trim each beam to 2430mm long, with one end cut at 30° and the other at 60°.
Notch out the timber so the roof beams slot neatly onto the wall joists. The notches should line up where the beams meet the vertical posts on the wall frames—approx. 20.4 to 28cm in from each end. Each should be about 76mm long and 1.5cm deep.
From there, fasten the rafters to the support posts using 6 x 150mm screws.
Step 7: Mount the roof battens and panel

These parts are necessary to support the roof covering. Cut eight battens to 438mm from the same timber and fix them between the rafters, running across them.
Try to keep the top of each batten level with the tops of the rafters so you end up with a nice, even surface. Once they’re in, fit the OSB roof panel over the top to give you a solid base for the roof covering.
Step 8: Install the roof covering
When learning how to build a shed roof, you’ll find a few good options for the covering. These include shed roof tiles, green mineral felt, or metal panels.
Going with shingles? Start at the bottom edge of the roof and work your way up, overlapping each row as you go. If you’re using felt, roll it out over the OSB board for that extra waterproof layer and fasten. For metal panels, line them up with the roof edge and screw them down.
Use roofing adhesive or sealant to seal all the edges and corners.
Step 9: Clad the exterior
After you’ve fitted the roof covering, put in the tongue and groove panelling for a neat finish. This not only improves the look of your shed but also increases its resistance to wind and weather.
Fit the panels vertically for proper drainage, preventing moisture buildup between the boards. Then, fix the panelling to the frame with screws or nails.
Step 10: Finishing touches
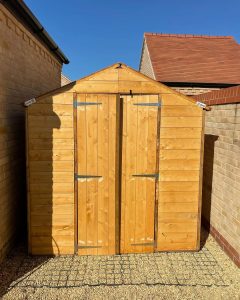
Nine steps later, your DIY shed is up and almost done! If you use it mainly for storage, add a few shelving units to maximise the space. Hooks are also perfect for hanging long items like your rake or broom.
Pop in some indoor lighting to make it accessible at night. For the windows, add a bit of flair with curtains—for privacy and blocking intense sunlight.
Painting the timber panels is also a good idea for a quick makeover. If the materials are pressure-treated, though, you have to wait for the treatment to cure. Read this guide to learn more: Painting Pressure Treated Wood – How to Do it Right
Round-up
https://youtu.be/N0I_pBmvt3o?si=XpeoxEbceMYHYM3x
How to build a shed can vary depending on your requirements, but these steps can help you lay the groundwork. Keep in mind that you have to source all the materials and do the woodwork your own.
If you want to give our kits a try, you’ll have the walls pre-assembled, saving you extra time and effort. For options, here’s our BillyOh selection of the best small sheds.

