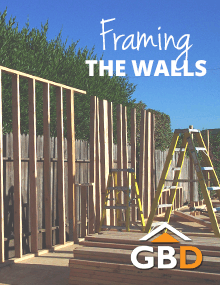Before you begin constructing a stud framed wall for your garden shed, you need to decide whether you want your shed to be a permanent fixture or you want to be able to move it around. For permanent shed framing, the common practice involves making a concrete foundation on which to build the shed. Whichever type of timber frame shed you intend to build, here are the steps to follow to create that stud-framed wall that will stand the test of time:
Building the walls
The easiest way to build a stud-framed wall is to make each wall independently and then later put them together. Remember to make precise measurements in order to avoid gaps when you put together the stud-framed wall. This goes for everything from sheds to greenhouses. Often, people find that their measurements have discrepancies of more than or less than 10cm, creating a major problem in the construction process. A deviation of one or two millimetres is not a major setback. You can just fill the frame with some damp-proof matter.
The size and shape of the timber you will use to make the frame are determined by the style of your shed.
Once you have the roof shape figured out, cut your studs and place them 500mm or 600mm apart. For instance, a 3m stud-framed wall would have a stud at the two ends and others at 500mm, 1000mm, 1500mm, 2000mm, and so on. Decide on where you will put the doors and windows and make double studs on each side. The wall with a door or window will, therefore, use more studs than the wall without. The door can be the same height as the stud-framed wall. If not, you should add another stud between the header plate and the door frame.
Steps to building a shed – Damon D’Amico:
Nine steps to building a shed – WikiHow
Build your own storage shed – Instructables
How to build a shed in no time – HowToBuildAShed.org
How to build a shed – ground preparation – Country Life Projects & Living:
How to frame a window and door opening – House Improvements:
Window framing – Greg Van:
How to build and install a shed window – iCreatables:
How to build a shed (with over 100 pictures, videos and diagrams – One Project Closer
Building the ceiling plate and sole plate
The sole plate is the piece of wood secured to the floor. When installing a sole plate, it is important to make sure that the piece of wood being used is completely straight. It should also be cut to length before being nailed to the floor. Use a 900 mm interval as you fix the floor plate. Sole plates are typically secured using screws that have raw plugs or nail guns.
Wood floor framing and construction – DIY Network
Installing a floating floor plate that has sill plates or stairs – Justlaminate:
How to secure a wooden shed to a concrete surface – James Miller:
After floor plate installation, the next step is the installation of the ceiling plate. First, take your piece of timber, measure it, and then cut it in line with the size of your floor plate. You can get someone to help you fix it into place using some screws. It is easier to fix the ceiling plate on timber trusses because you can straightforwardly tell where you should screw.
Help and advice towards building a stud partition wall – DIY
How to prepare before you build a non-bearing stud wall – DIY Network
How to frame and build a wood stud wall – iCreatables:
Fixing the wall studs
With the sole plate and ceiling plate fixed, the next step involves fixing the wall studs. Wall studs are fixed between the ceiling plate and the sole plate. Carefully measure the length between the ceiling plate and the sole plate. Your wall studs must perfectly and tightly fit between these two plates. Keep in mind that it is possible to have different parts of the ceiling or wall having different measurements between the ceiling plate and the soleplate. It is, therefore, important that you measure the length of these two at different points. Cut your studs and fix them when you are confident that your measurements are in order. Remember to stop wobbles and strengthen your structure using noggins.
A step-by-step guide on how to build the perfect stud wall – Mitre 10 Australia:
Framing and building a wood stud wall – iCreatables:
Stud wall framing – installing noggins – Shane Conlan:
How to fit noggins into an internal wall frame – Bunnings Warehouse:
How to frame the walls of a shed – Country Life Projects & Living:
How to use wall studs and ceiling and sole plates to frame walls for the shed – iCreatables:
And now that you know how it all works, why not head over to check if we’ve got any bargains on our main site?


