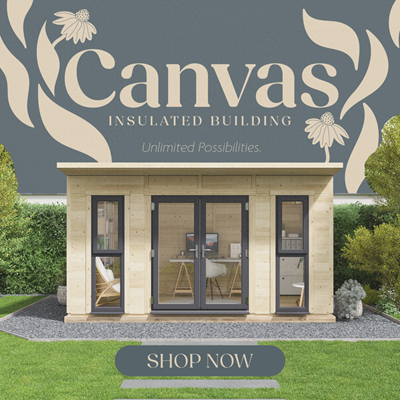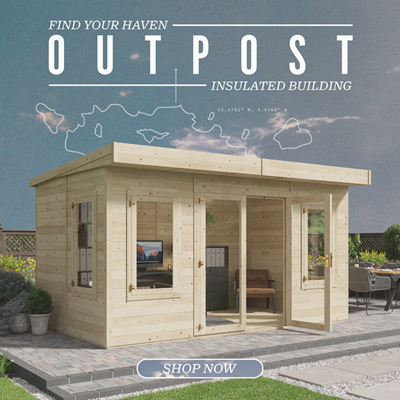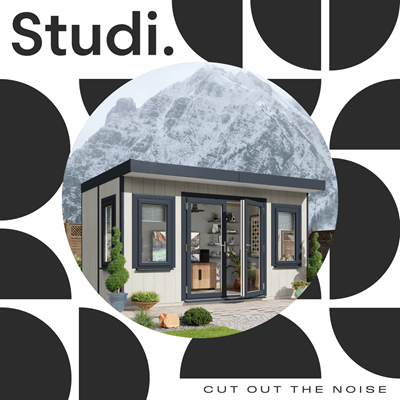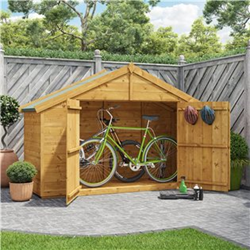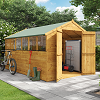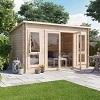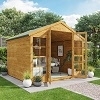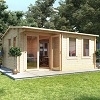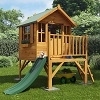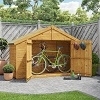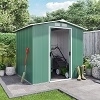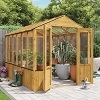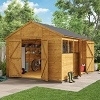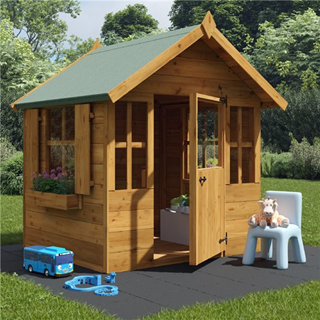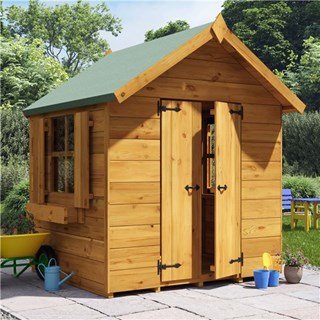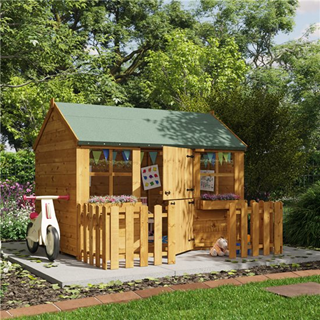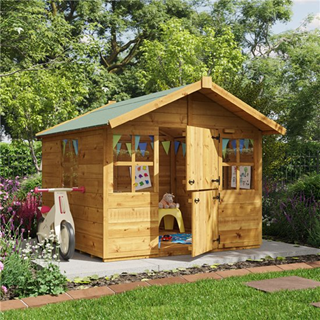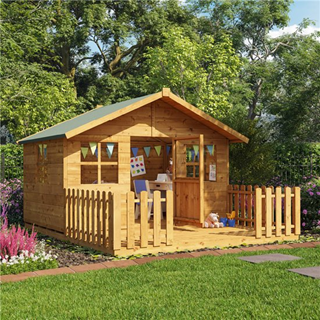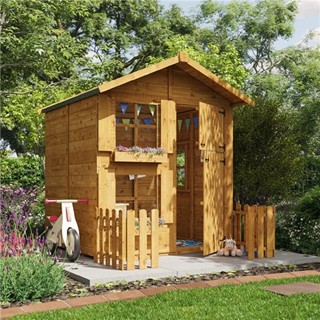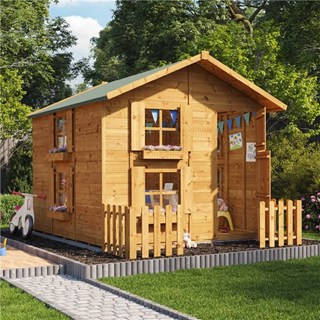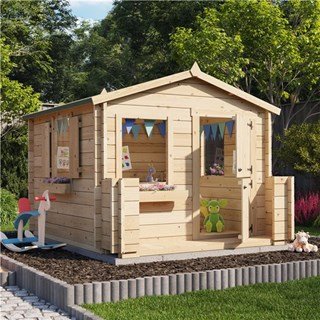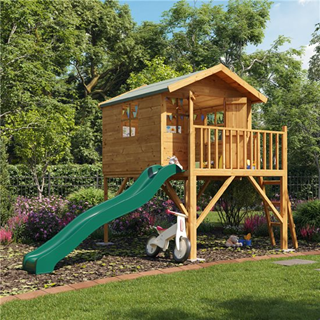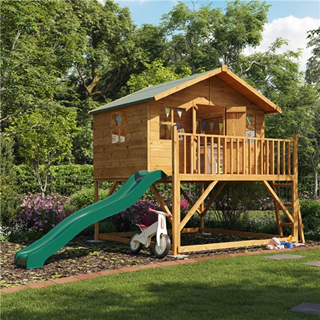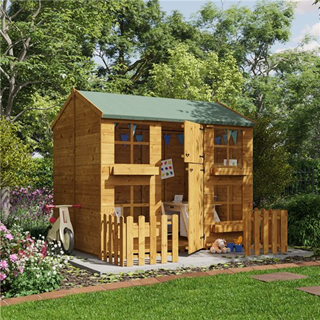- Home
- Promotions
- Cheap Playhouses
Cheap Wooden Playhouses
Cheap Wooden Playhouses
Gift your child with the freedom to fully explore their imagination in a safe and controlled environment with one of our cheap playhouses. Our outdoor garden playhouse collection is full of quality wooden playhouses, including single storey, multi-storey, modern or traditional. Some of our playhouses even utilise a tower design to allow for the use of a slide - every kids dream!
Furthermore an inexpensive Playhouse could be the solution to getting the kids out of the house even when the weather is cold and miserable. This is as a children's playhouse allows for all the toys and games that would be used for children indoor play. So why not treat your children today? A fairytale castle, superhero hideout or astronomical centre and more are all possible!
Less13 Products









